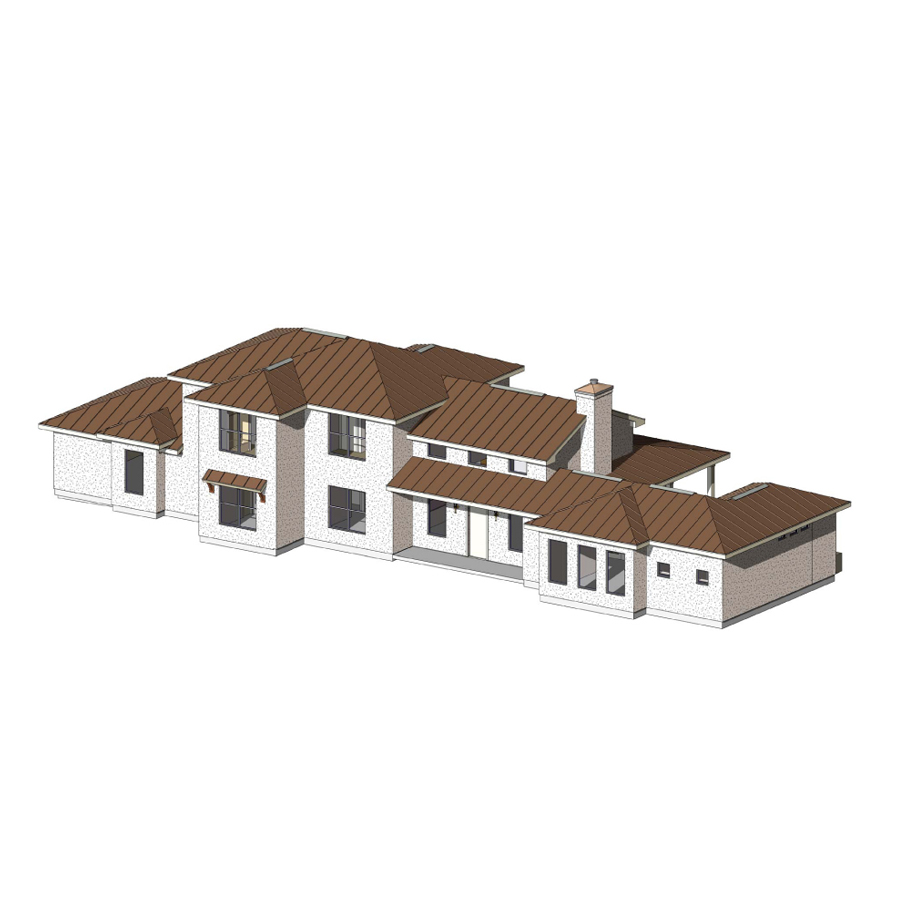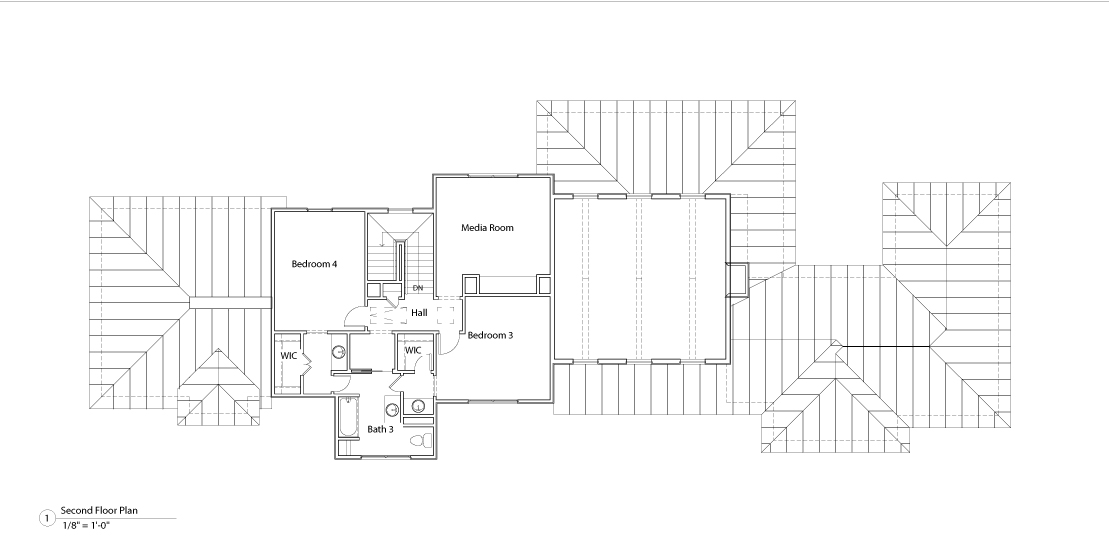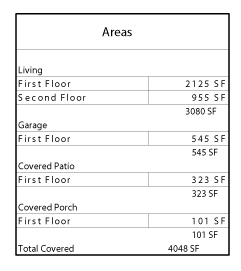The Marken Plan
2/3/3/2
$795.00
The Marken plan takes advantage of front and rear views typically available of larger acreage sites.
- two story stucco home
- 110’ wide x 42’deep
- 10’ ceilings first floor and 9’ ceilings second floor
- two story family room with exposed ceiling
- two car side load
- three bed room
- three bath
- theatre room
- game room
- covered patio and porch




